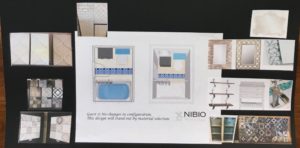Reconfiguring the Junior Master bedroom, closet and bathroom to create a bigger, well-designed bathroom. As for the guest bathroom it will be updated and overhauled.
Mood boards and design presentation.
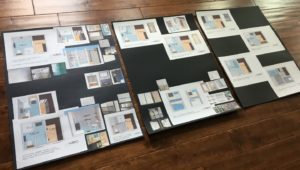
For the Junior Master bathroom are 10 different designs and for the guest bathroom it will all be about material selection.
~Presentation contains three (3) Mood boards~
~Main Mood board: floor plans, 3-D models, style ideas, tiles, and vanity~TwoBathrooms-NIBIO-Kirkland
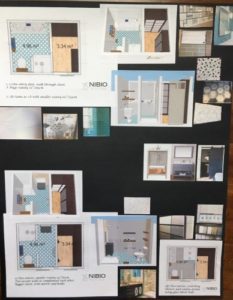
~Detail of design 1: One entry door, walk through closet. Huge vanity 72”/183cm~
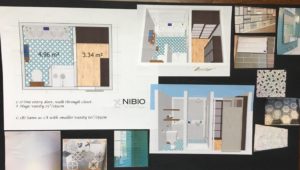
~Detail of design 2: Two entries, smaller vanity 24”/61cm. Two accent walls to complement each other.
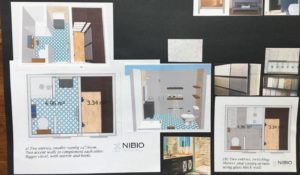
Bigger closet, with mirror and hooks.~
~Detail of design 3: Zig-zag entry to create lots of space. French corner shower with 2 sliding panels.~
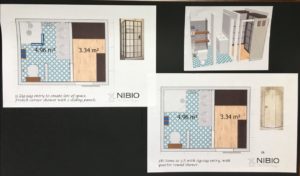
~Before picture Junior Master bathroom~
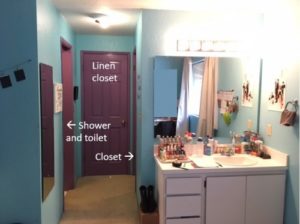
~Some additional designs~
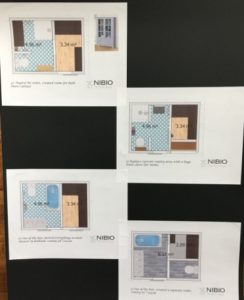
~Guest bathroom: this one will be all about gorgeous materials, mirrors, shelves, tiles, new paint colors and accents~
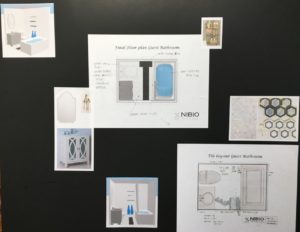
~Before picture Guest Bathroom~
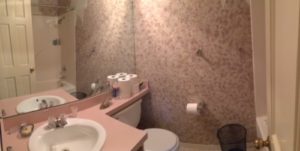
UPDATE: MAY 2017
Final mood board presentation for the two bathrooms: Junior Master and Guest Bathroom. Special feature for the Junior Master are the two sliding barn doors to create more interest on a very long outer wall, meticulous layout, and the choice of materials.
Hand-drawn 3-D model for the shower and vanity.
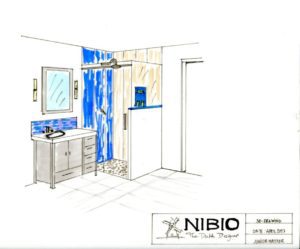
The Guest Bathroom will be a show stopper with the selection of gorgeous tiles and patterns on the floor.
